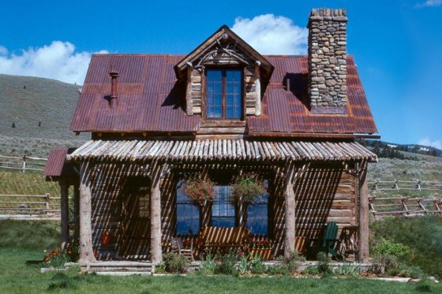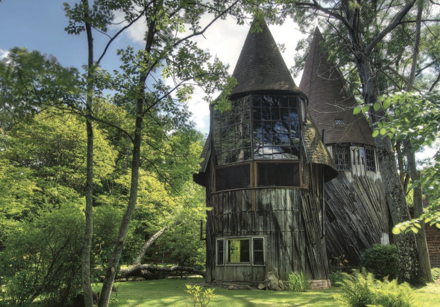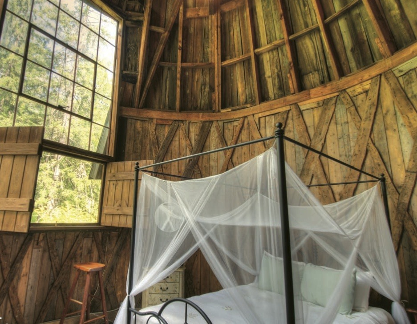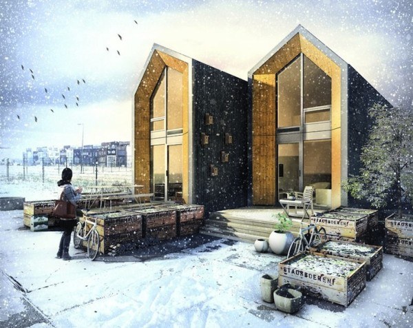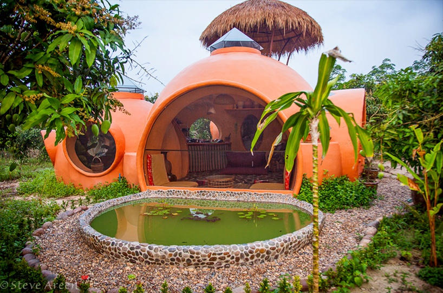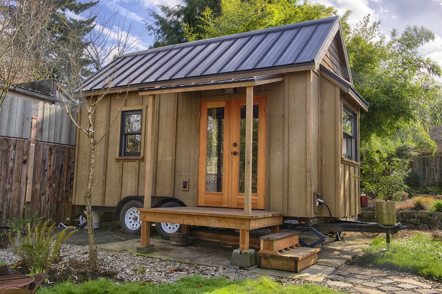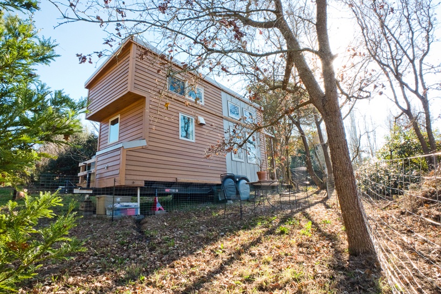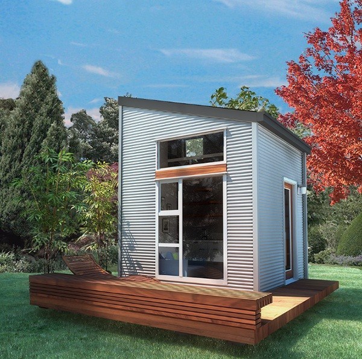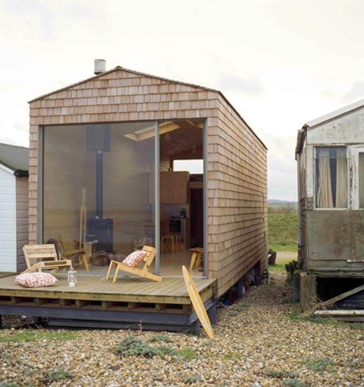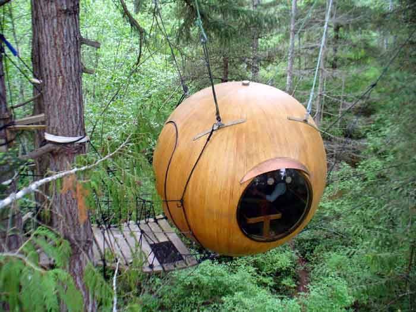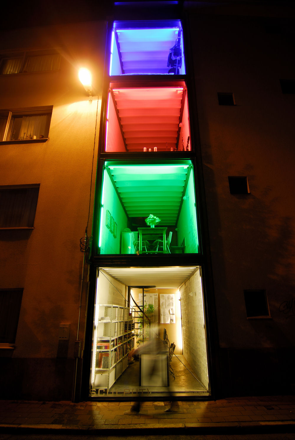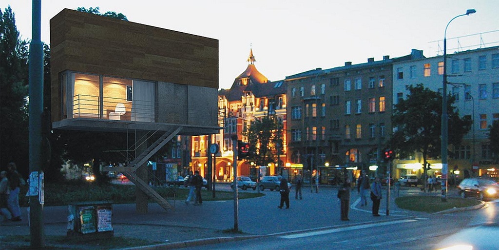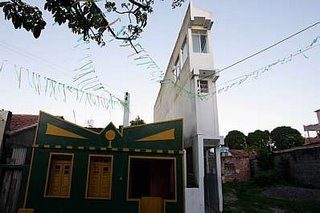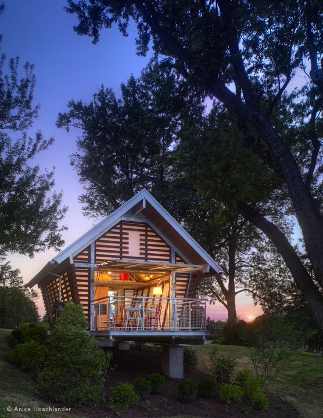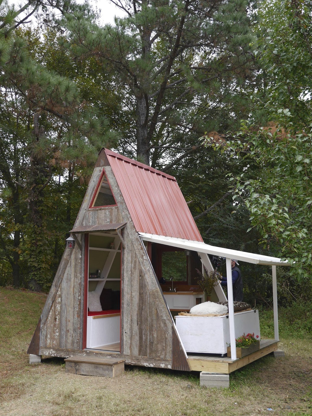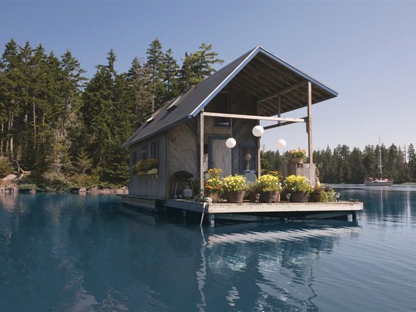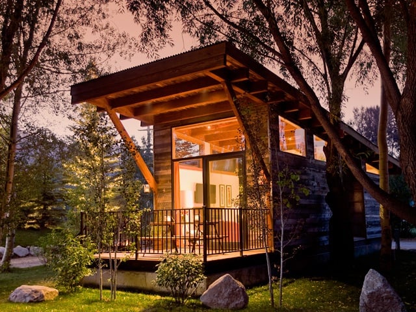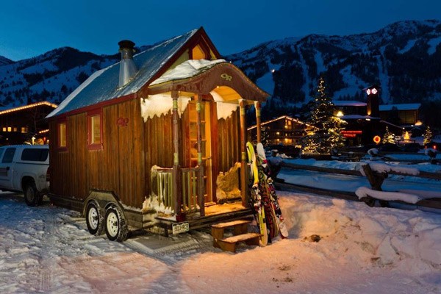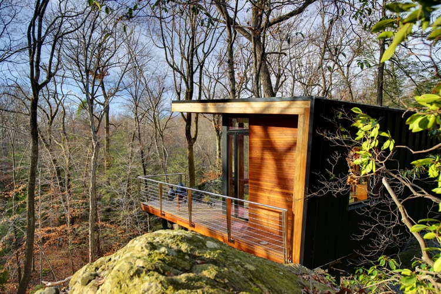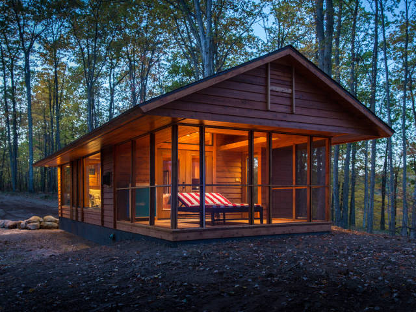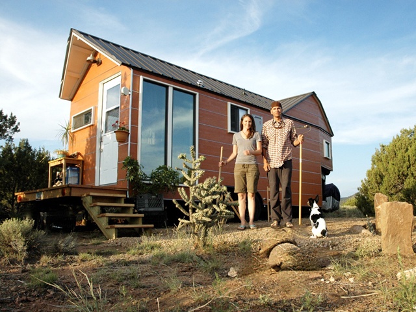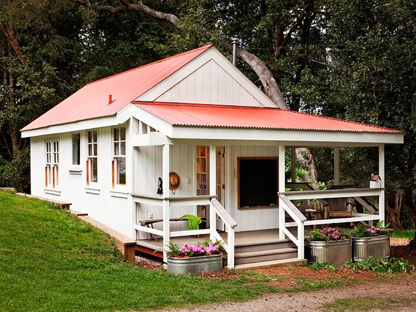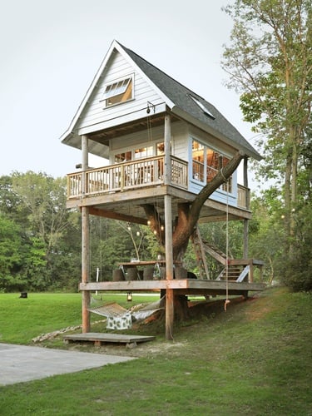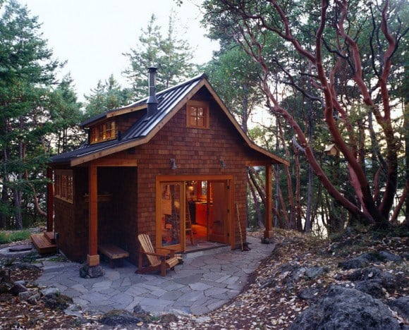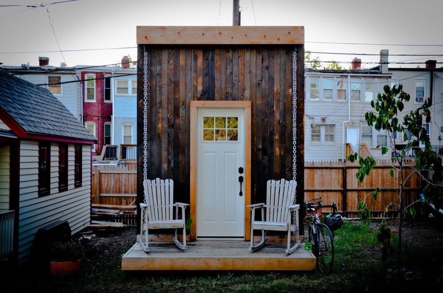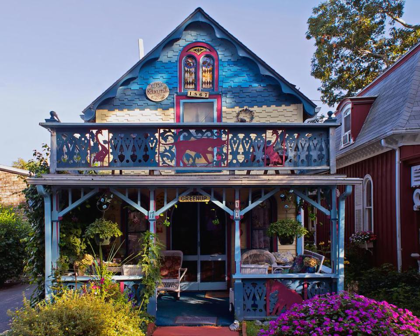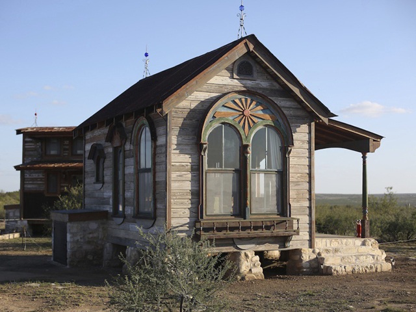1. Swedish Guest Cabin
Originally created in 1912 by Swedish homesteaders close to Ennis, Montana, this cute little cabin was disassembled and reconstructed as a guest house at the edge of a larger ranch, to offer cozy and lovely accommodations to friends and family opting to stay long term. Doesn’t it feel like having a home away from home? The house was constructed of locally-available natural materials only, reflecting its Scandinavian roots, with a touch of modern comfort and style added. The porch’s log roof will hide you from mid-day summer haze while you are leisurely napping on one of those cute wooden chairs.
2. Santarella Tiny Silo Cabin
Located in Tyringham, Massachusetts, it’s one of the most amazing honeymoon getaways I have ever seen! A perfect getaway for just the two of you set on the gorgeous garden estate with a few other properties around. I particularly love those huge windows, providing loads of natural sunshine throughout the day, and the pointed roof of course! It makes the place even more fairy-tale like.
3. Heijmans ONE Prefab Tiny Houses
Heijmans ONE is a Dutch company that came up with this amazing concept of moving tiny houses. Each piece is easy to assemble and dissemble and relocate to your liking within just one day! Each house is equipped with a lovely small kitchenette, a large living room and comfy bedroom and even a little patio which you can decorate with outdoor rattan garden furniture to match the wooden sheathing. Besides, its solid wood skeleton makes the houses extremely energy-efficient by reducing energy and warmth loss.
4. Steve’s Dome Home
This vibrant dome home hidden among the lush mango trees on a Thailand farm cost Steve Areen only $9,000 to built. Steve did both the design and the construction almost all by himself, with a little help from his close friend Hajjar Gibran and his family, who actually inspired the project in the first place. Built with a mixture of sustainable materials and traditional ones like cement blocks and clay bricks, this home perfectly illustrates how small things can bring more color to your life!
5. Gina’s Tiny House
Home is where you are, right? But doesn’t it sound even better if your house has wheels and can be easily transported wherever you go? Just like Gina Bramucci’s house, built on the base of an old trailer that no longer looks close to it’s predecessor! Her new mobile home is decorated with incredible woodwork covering all the surfaces. It also features a lovely little loft bedroom where you can nest and relax even though you are on the road, and a kitchen wall and lovely common area. I believe the best phrase describing this house is “sophisticated simplicity”.
6. Alek’s Tiny House
Alek Lisefski has just finished creating his perfect hideaway in Sebastopol, CA to enjoy more time outdoors and shift into more sustainable living within a community. This adorable house was built on the principles of passive solar design with 10 windows and a full-glass door to filter high-levels of daylight through to the interior. Soon, the house will also be equipped with solar panels and a water collection system to make it absolutely self-sufficient.
7. Macy Miller’s Tiny House
Macy is an Idaho-based architect who traded her spacious 2,500-square-foot residence for this adorable 196-square-foot home she built all by herself! Constructed on top of a flatbed trailer for just $11,500, her new home is edgy, modern and incredibly efficient with loads of small, well thought out details to make living here simple and organized. You’d be really surprised to know that most of the items inside are recycled, starting with the pallets for siding, to that lovely small oven and gas stove!
8. Nomad Micro Home
Developed by Ian Kent, this house is said to be as easy to assemble as any piece from IKEA! With a total of 10 by 10 feet, it features a cute kitchen wall, rather spacious living room and upstairs sleeping area. All the materials are eco-friendly too, with rooftop solar panels, a rainwater collection system and compost toilet included in the original kit. Prices for such a modern tiny house start at $25,000. But think of it as a long-term budget lodging investment, as this house is extremely easy to ship and re-built basically anywhere in the world with just a cordless drill. This is a perfect option for digital nomads and perpetual travelers who love traveling as much as having a real home to return to.
9. Pergola
Slick, shining and stylish, this house is just 89.87 square meters total, yet it has everything a hip urban dweller may desire! Created by Satoshi Kurosaki from Apollo Architects & Associates in Kawaguchi City, Saitama Prefecture, Japan, this home has two stories (15.52 and 12.52 square meters), rooftop access and loads of windows that make the house feel so spacious and breezy.
10. Studiomama Beach Chalet
Can you believe that this tiny beach house incorporates two bedrooms, dining and sitting areas, a kitchen and a bathroom? Based on a set of galvanized steel stilts and created by London-based designer Nina Tolstrup, the beach house features a huge window on the front overlooking the sea and a gorgeous interior of softwood.
11. Free Spirit Sphere Tree Houses
Live out your childhood fantasies and rent one of these magical round tree houses in the west coast rain forest of Vancouver Island in Canada. As the owners claim, these suspended spheres provide a perfect habitat for the un-tamed spirit that exists in us all. Each house has unique interior designs and features a bedroom, kitchenette and a tiny sitting area. The owners currently cherish the dream of creating a washroom/shower/sauna sphere complete with its own effluent treatment system that will produce only pure water and compost. Rates start at $180 per night for two.
12. Sculp(IT) Headquarters
A good office should not feel cramped. Especially when you spend seven days a week in it, as it also happens to be your home. Silvia Mertens and Pieter Peerlings had to be creative when having a space just 2.4 meters wide, so finding unusual space saving solutions and expanding upwards wasn’t a whim, but a necessity. A bedroom occupies the top floor with a seat-less toilet placed right besides the bed (a rather bold and pretentiously chic decision); a meeting/working room is set on the ground floor; the kitchen is featured on the second and a common sitting / relaxing area is on the 3rd. The house shines bright neon at night to fit well into the atmosphere of Antwerp’s former Red Light District.
13. Single Hauz
Designed by the polish architecture company Front Architect in 2007 as an experimental shelter for the young, these houses quickly gained huge popularity among folks of all ages who fell in love with the idea of having such an excellent Captains deck instead of porch. Featuring one or two bedrooms, a bathroom, small common / dining areas and a kitchen, Single Hauzes are also equipped with water tanks, batteries and solar panels to go and live absolutely off-grid.
14. Yurts
Why should you invent something new when you can upgrade something old? That thought surely crossed the minds of Marcin Padlewski and Anissa Szeto-Padlewska when introducing their first modern yurt in rural Ontario. Over the last decade, the team designed and created a few dozen portable, light-weight yurtas that could be your perfect home wherever you settle. A standard yurt is 17 ft (5.2 m) in diameter with three large windows and an operable dome can be assembled or taken down by two people in just two hours. Prices start at $6,636 per custom item.
15. The Narrowest House In The World
This house in Madre de Deus, Brazil is exactly one meter wide and 10 meters tall. Helenita, the proud owner and designer, had to fight with the local authorities before the construction was allowed. Her home now has three stories and she plans on adding another one to make some room for barbecuing and sun bathing. The place has quickly become a hot touristy spot, yet Helenita happily allows everyone in to snap a few pictures and admire her tidy small house.
16. The Crib at Strathmore
This fairy-tale like prefab crib-inspired home was designed by Broadhurst Architects for a client owning a remote site in Nanjemoy Creek in Charles County, Maryland. Being just 250 square feet, this chic house features an expandable kitchen wall, living room with an efficient propane fireplace, a sleeping loft and a bathroom, along with a pretty cute deck too. The house is made of recycled materials with an earth-friendly, non-finished heat-treated poplar, rain water collection system and solar panels installed, per the buyer’s request. Moreover, the house has a modern security system to protect it from bears, rodents and other undesirable visitors.
17. A-Frame Cabin
This cute, tent-styled cabin takes just a day and $1,200 to assemble. It was designed by Derek Diedricksen of Relax Shacks.com, but originally built by Joe Everson of Tennessee Tiny Homes. The roof and the walls are made of Tuftex polycarbonate roofing that transmits light and is easily convertible due to its ability to remain lightweight. When you feel like you need more space, you can easily expand from from 80 square feet to 110 by raising the wall and getting it propped up on legs! There are two day beds inside that can be additionally used as shelves, plus a tiny kitchen wall with a sink and mini-fridge space.
18. Oceanside Retreat
An absolutely darling little cottage, designed by by Mac Lloyd of Creative Cottages, features a full kitchen, living space, bathroom, two sleeping areas, a cute little gas fireplace, a laundry area and a pretty spacious loft, while still remaining airy and sunny. As Mac states, “We’re about using space more intimately, more creatively, so you and your family really live in every part of it.” Can you believe the whole construction took just one week, including the interior?
19. Foy and Louisa’s floating house
Foy and Louisa – a couple from Maine – spent a decade creating this lovely floating cabin to rent it out, yet when the project was finally complete on their wedding night, they simply could not give it away to someone else and instead moved in themselves. The 240-square-foot house stands on a foundation of plastic flotation tubs and pontoons and was constructed on land and then towed out to the sea. However, one of the disadvantages of this place is the occasional flooding. Louisa still spends most of her days carrying out water to a 55-gallon tank that supplies the shower and kitchen, along with a rooftop rain collection system to collect rainwater for plants and flowers. The house has one bedroom, a common area and a kitchen equipped with a propane stove. At night, their home is illuminated with solar panels, gas lamps and loads of candles.
20. The Wedge
This is the biggest house on the list so far with total are of 400 square feet. You’d be surprised to know that this posh tiny cabin is actually a mobile Park Model RV. The spacious bedroom was designed to fit in king size beds, along with a few multi-functional storage spaces, as well as an under-counter hanging closet support and a butcher-block counter top, also serving as a desk. The L-shaped fully-equipped kitchen is combined with the dinning area, plus there’s a 100-foot deck where you can host barbecues or merely sunbathe and enjoy the splendid view outside.
21. Zac’s Mobile Ski Chalet
Molly Baker and Zack Giffin, a pair of extreme ski-lovers, constantly touring from one location to another, created this amazing mobile ski chalet to have the feeling of true homeliness even in the snowy middle of nowhere. The two-storied house has a common living / dining area at the first floor with a kitchenette and a cute little stove, adding warming notes of crackling wood to the interior. The guest bedroom loft and an upper storage area are accessed by a floating staircase. And the total cost of the project was only $25,000.
22. The Studio Retreat
Set in a gorgeous wooden area of Chappaqua, New York, this modern house replaced a decaying structure from the 60’s on theproperty of the estate. This house has a particularly impressive design, as it is sandwiched in between two mossy rock outcroppings – one serving as a backdrop and the other one as a bookend to the deck. Being just 300 square feet, the house feels spacious, especially with its huge geometrical windows facing the woods.
23. Escape Cottage
This 392-square-foot cottage features natural-only materials and an amazingly energy-efficient design with vaulted ceilings and a large window wall set in the bedroom, along with a screened-in porch which could be used either as a dining area or an extra sleeping room. Each of these impeccably gorgeous houses also has a common area with a fireplace and kitchen wall, one large bathroom and a separate spacious bedroom where you can easily fit a king size bed. It takes just a few days to install the cottage and price tags start at $79,900.
24. Carrie and Shane’s Tiny House
The couple finished their cute 200-square-foot house in just three months including all of the interior. Yet, as Carrie points out, the construction went so fast mainly because she’s a designer and Shane is a custom home builder. Erected upon a trailer, this lovely moving house’s special features include an on-demand hot water heater, an incinerating toilet and a passive solar design, along with a low-maintenance steel roof and huge side windows for better light transmission.
25. Richardson Architects Tiny House
The darling off all tiny houses, this 260-square-foot cottage bursts with colors and cheerfulness. I particularly admire the huge rustic-styled porch with its lovely chalk board to write out the daily menu and cozy wooden chairs made of recycled materials. The interior features two bathrooms and double bedrooms with a small whimsical kitchen wall and dinning area. Non-corrosive and wear-resistant materials were used for construction, including galvanized sheet metal, painted plywood and MDO board and sealed boards. The house is located on the Point Reyes Peninsula along the picturesque Northern California coast.
26. Tom’s Tree House
Tree houses never stop fascinating me and making my inner child giddy with excitement! I would love to stay at Camp Wandawega, located in Elkhorn, Wisconsin for the chance to spend a night at the house that Tom built. Wrapped around an old elm tree, the house has three stories – a ground open deck where you can dine or spend an afternoon daydreaming in the hammock or merely swinging away on the tree swing, a second floor with a common area with small library, and a cozy loft bedroom nestled on the very top attic floor.
27. Orcas Island Cabin
Hidden in the lush elm and cedar woods at Orcas Island, Washington, the cabin seems to be a perfect getaway for those seeking a refined “into the wild” escape. The 400-square-foot house features a kitchen with a dining area, separate living room, a bath and a snug loft bedroom placed above the living area. As the temperatures may fall drastically in the winter, the cabin is equipped with energy efficient windows and high performance insulation to keep the place warm and cozy all year long.
28. The Match Box
An edgy, brisk new tiny house project, this one was designed by Jay Austin and built at Boneyard Studios, a tiny house community founded in Washington D.C. The owner proudly states that his 140-square-foot home was made zero-waste, self-sustaining and absolutely off-the-grid by implementing a mix of modern technologies and proven natural methods such as shou sugi ban wood shell for extra siding protection, earthen plaster for humidity control and a set of rain chase for water supply.
29. Gingerbread Cottages
Were dwellers of the Wesleyan Grove community in Oak Bluffs, MA the first adopters of the tiny house movement? Most apparently not, yet this neighborhood still remains one the most vivid examples of how full the small living world can be! Many cottages feature ornate Victorian details and exquisite colorful trim, along with lovely whimsical porches and cute little attics where loft bedrooms are set. Renting out one of the fancy cottages will cost you $1,800 per week and upward.
30. Arched Zebu Cottage
This shabby chic cottage was made from 95% of salvaged materials from 25 other houses, with some of them being as old as 200 years (yet still in fantastic condition). Created by Texas Tiny Houses, this 12 by 18 foot house features insanely gorgeous arched stained windows, a ladder leading to the upper round sleeping area, a rustic style kitchen and a spacious living / dining area. Featured photo credit: Timothy Valentine via flickr.com
